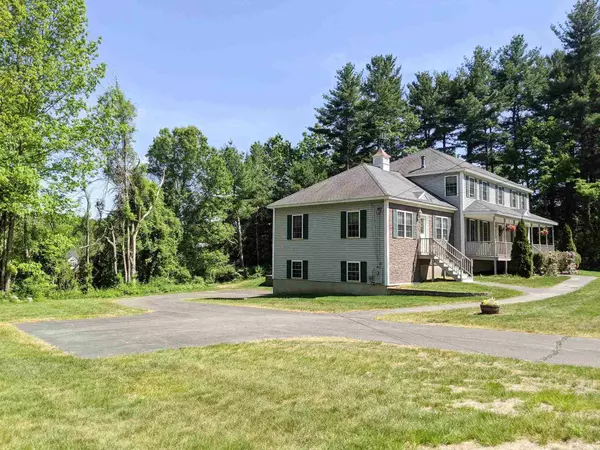Bought with John OBrey • RE/MAX Innovative Properties
$575,000
$599,900
4.2%For more information regarding the value of a property, please contact us for a free consultation.
786 Mammoth RD Pelham, NH 03076
3 Beds
4 Baths
3,175 SqFt
Key Details
Sold Price $575,000
Property Type Single Family Home
Sub Type Single Family
Listing Status Sold
Purchase Type For Sale
Square Footage 3,175 sqft
Price per Sqft $181
MLS Listing ID 4863969
Sold Date 07/30/21
Style Colonial
Bedrooms 3
Full Baths 2
Half Baths 1
Three Quarter Bath 1
Construction Status Existing
Year Built 2001
Annual Tax Amount $9,520
Tax Year 2020
Lot Size 1.010 Acres
Acres 1.01
Property Sub-Type Single Family
Property Description
You are going to love this meticulously maintained 3 bedroom colonial conveniently located to everything Pelham has to offer. The first floor living space is perfect for entertaining and includes hardwood flooring throughout, a gorgeous kitchen with brand new granite countertops and stainless steel appliances, spacious eat-in area with sliders leading to a large private deck, cozy living room with gas fireplace, an exquisite home office, 1/2 bath, and formal dining room. Upstairs you will find the master bedroom with detailed tray ceiling, large walk-in closet, and a full master bathroom with jacuzzi tub plus 2 other generously sized bedrooms, a full bathroom, and oversized laundry room. Unique to this home is a first floor 26x26 Great Room with separate entrance The possibilities for this space are endless could be used as a potential in-law or au-pair suite, even a great family room or in-home business This space includes a 3/4 bathroom and a kitchenette area. On top of all of this you still have a full, walkout, unfinished basement just waiting for your vision to create even more living space. Other great features include, irrigation, farmers porch, 2 car garage under, tons of storage space, and so much more. Showings begin at 12pm on Saturday 6/5.
Location
State NH
County Nh-hillsborough
Area Nh-Hillsborough
Zoning R
Rooms
Basement Entrance Walkout
Basement Full, Unfinished
Interior
Interior Features Central Vacuum, Fireplaces - 2, In-Law Suite, Laundry - 2nd Floor
Heating Oil
Cooling None
Flooring Carpet, Hardwood
Equipment Irrigation System
Exterior
Exterior Feature Vinyl Siding
Parking Features Attached
Garage Spaces 2.0
Garage Description Off Street
Utilities Available Cable - Available
Roof Type Shingle - Asphalt
Building
Lot Description Level
Story 2
Foundation Concrete
Sewer Septic
Water Public
Construction Status Existing
Schools
Elementary Schools Pelham Elementary School
Middle Schools Pelham Memorial School
High Schools Pelham High School
School District Pelham
Read Less
Want to know what your home might be worth? Contact us for a FREE valuation!

Our team is ready to help you sell your home for the highest possible price ASAP







